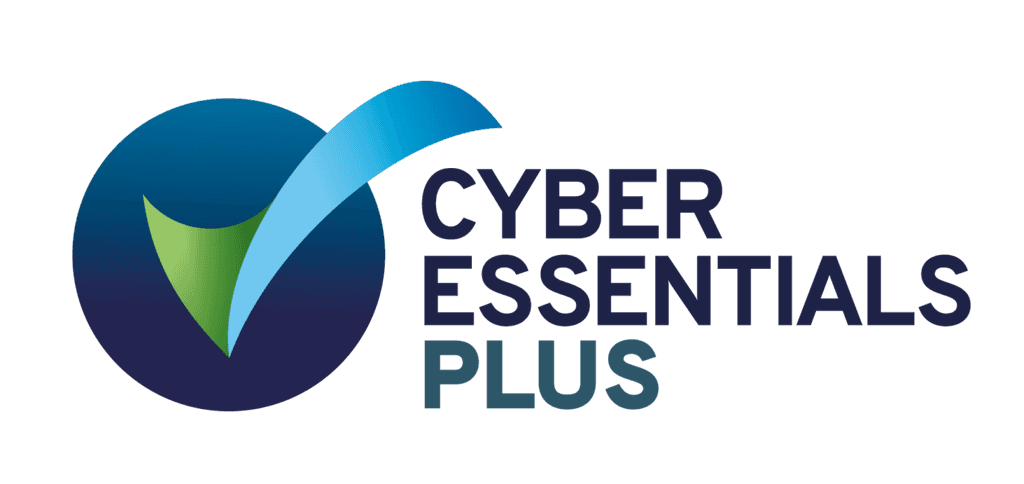4 Mar 2025
Housing
Project requirements
In March 2025, our consultancy was appointed to undertake a detailed Housing Health and Safety Rating System (HHSRS) inspection of a recently refurbished, four-storey purpose-built block of self-contained flats. The building, now used as temporary supported accommodation for vulnerable residents, is subject to Grade II listed status, adding additional complexity to refurbishment and compliance decisions.
Although the building had undergone significant internal upgrades, the client sought an independent pre-occupancy assessment to confirm that all potential health and safety risks had been addressed in line with HHSRS statutory guidance. The inspection would need to identify any remaining hazards, recommend practical and heritage-sensitive improvements and provide a documented compliance position that could inform internal assurance processes and future engagement with local authority partners or regulators. Other guidance and mandatory requirements were also considered in the context of remedial action recommendations, including, for instance, the Welsh Housing Quality Standard and current building and fire safety requirements.
Project delivery
Our team undertook a series of inspections covering communal areas and a representative sample of the flats, assessing the condition and usability of the accommodation in line with HHSRS guidance.
Using our digital inspection tool, The Housing App, we captured real-time data on potential hazards, recorded photographic evidence and scored hazards based on the likelihood of harm and potential outcomes. Throughout, we were mindful of the importance of not just identifying issues but of offering proportionate, building-sensitive solutions that aligned with the asset’s heritage status and operational use.
The inspection process focused on recommending and detailing manageable remedial action and other improvements to ensure that identified hazards were mitigated. This entailed reviewing fall and fire risks in communal areas, assessing the operability of windows and ventilation and checking the adequacy of lighting and surfaces in external circulation areas. Where modern building control solutions were restricted due to conservation requirements, we worked with the client to find appropriate heritage-compatible alternatives, such as recommending non-intrusive safety barriers or management and security solutions.
We also evaluated aspects of internal amenity and space provision, noting where usability might be optimised for the building’s intended resident group. All findings and recommendations were compiled into a structured report, which considered proposals for immediate actions, longer-term considerations and management-led measures that could be integrated into routine asset maintenance plans.
Project outcomes
Our HHSRS inspection, assessment and reporting service gave the client a clear and actionable picture of the building’s compliance status. The report gave assurance that the majority of risks had been well mitigated through the recent refurbishment, while also highlighting specific areas where further changes would improve resident safety.
The recommendations we offered respected the building’s listed status, offering feasible options that allowed the client to meet its legal obligations without compromising architectural integrity. These included adjustments to comply with provisions for safety from falls, security and the refinement of fire and waste management practices in shared areas. The client was able to use our findings to demonstrate compliance and support resident safety, planning targeted follow-up works where necessary. This work supported the client in supplying safe occupation of the building, in compliance with current housing standards and quality requirements, in a heritage-sensitive context.
If you would like to learn more about our evaluation, policy or other regulatory consultancy services, please contact us. We’d be pleased to discuss how we can support your work.



